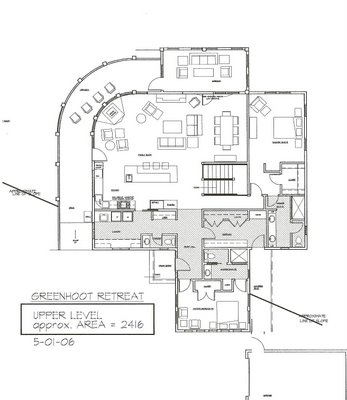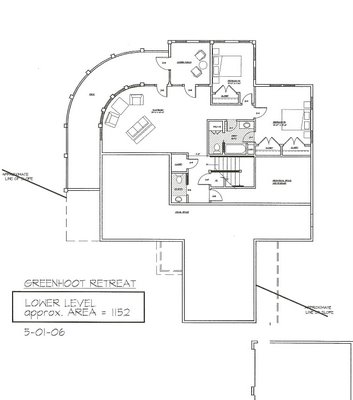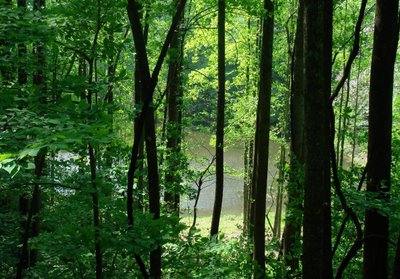WE'RE STILL AT IT!
What a life! It's a great ride for a couple of nobody kids from Southern California, and about the only way to improve it is to share it.
We love our residence in Charlotte, but it's not a family gathering place, and we want a place where all the members of our extended family...from California to Cinncinnati, to North Carolina can meet, join together for holidays and retreats, and come to know one another. Our children have joined us to two wonderful families, and we our want our family to know them too. We were reminded of the importance of this at Andrew and Emmy's wedding last year, and have wondered how to create a place for continuing the feeling we had there.
Since we're all so scattered, we felt the best for everyone was to acquire a place in the NC mountains that everyone would love and where everyone was welcome and where the economic impediments to gathering together could be minimized. If you can get here, on foot or by car, you're welcome. It's just that simple.
It started as a simple concept: a few acres, with a stream or pond, and a simple, small house, sufficient for "camping out" for a short time. BUT, as always happens with our projects it got bigger, bigger, more, and more....so as to accomodate our needs from aging generations to babies, fishermen and mountain bikers, readers and hikers, and motorcycles, and friends from Charlotte and Charleston, and Durham, and teenagers from California...and, and....so, now it's a different concept. It became a residence.
We're in the process of making a legacy for our family to use in future generations, where people can visit or live, and which Kathryn and I'll use during the remainder of our lives, as a place of repose and contemplation, rest and enjoyment for all of our family.
After an extensive search we settled on Saluda, NC, a small two block town on the Eastern slope of the mountains in the Isothermal area of the state....a place of moderate climates in all seasons, and a truly lovely little town. Only an hour and a half from Charlotte, or about three hours from Jewel in Charleston, it's a sleepy ideal. A small country town...a couple of good restaurants and galleries, a Public Library and small park, thirty minutes from Asheville and less from the Blue Ridge Parkway, or the Bevard Music Festival, fishing, hiking. How could it be better? We can't think how.
Here's a picture of a few storefronts in the one block "business district" which sets the tone of the place.
Our chosen land is ten acres, with a pond that I've already stocked with trout, about five minutes away from this metropolis. As you approach the house, you enter a bowl between the hills, the bottom of which is a 3/4 acre pond. The house will be set into the bowl...below the edge...so that despite the presence of other homes and neighbors nearby, we cannot see anyone's home from ours. The land is covered by a thick, pure stand of Poplar, with wild Rhododendrons and other native plants. All of this will be preserved as much as possible, and after construction, restored as naturally as we can, using only native plants.
 About half way up that bowl, which is obscured by the trees, will be the house as seen from the pond
About half way up that bowl, which is obscured by the trees, will be the house as seen from the pond
The house plans are being drawn by John Fryday, the architect who designed our Condo Apartment in Charlotte, and the home will be built by master builder, Bill Burdette, who's built and lived in these mountains for thirty years.
Here's what the current floor plan looks like. The upper, or main level is entered directly on the ground level, and won't require old folks to climb stairs. It has two master bedrooms, and is entered from a covered porch at the front door, or through a "mud room." A large kitchen and great room is the center of indoor living, and a large curved, covered verandah for sitting, smoking Grandpa's pipes, sippin' Wild Turkey whiskey, watching the real wild turkeys and wildlife around the pond which is below and in front of the verandah. A separate "sunroom" looking into the forest allows a degree of quiet, away from the crowd, if needed. It sounds idyllic, doesn't it.
It will be.


The lower level is for children or guests of a younger persuasion, and is reached from inside or outside, built on the slope, below the main level upstairs. It has its own deck, a small screen porch, bedrooms and baths, and a playroom for the younger set.
Follow this site for future developments, and photographs of the state of construction. Architectural elevations will be available later in the week.
We hope everyone will use and enjoy this with us, and will follow its construction with interest and love.
We love our residence in Charlotte, but it's not a family gathering place, and we want a place where all the members of our extended family...from California to Cinncinnati, to North Carolina can meet, join together for holidays and retreats, and come to know one another. Our children have joined us to two wonderful families, and we our want our family to know them too. We were reminded of the importance of this at Andrew and Emmy's wedding last year, and have wondered how to create a place for continuing the feeling we had there.
Since we're all so scattered, we felt the best for everyone was to acquire a place in the NC mountains that everyone would love and where everyone was welcome and where the economic impediments to gathering together could be minimized. If you can get here, on foot or by car, you're welcome. It's just that simple.
It started as a simple concept: a few acres, with a stream or pond, and a simple, small house, sufficient for "camping out" for a short time. BUT, as always happens with our projects it got bigger, bigger, more, and more....so as to accomodate our needs from aging generations to babies, fishermen and mountain bikers, readers and hikers, and motorcycles, and friends from Charlotte and Charleston, and Durham, and teenagers from California...and, and....so, now it's a different concept. It became a residence.
We're in the process of making a legacy for our family to use in future generations, where people can visit or live, and which Kathryn and I'll use during the remainder of our lives, as a place of repose and contemplation, rest and enjoyment for all of our family.
After an extensive search we settled on Saluda, NC, a small two block town on the Eastern slope of the mountains in the Isothermal area of the state....a place of moderate climates in all seasons, and a truly lovely little town. Only an hour and a half from Charlotte, or about three hours from Jewel in Charleston, it's a sleepy ideal. A small country town...a couple of good restaurants and galleries, a Public Library and small park, thirty minutes from Asheville and less from the Blue Ridge Parkway, or the Bevard Music Festival, fishing, hiking. How could it be better? We can't think how.
Here's a picture of a few storefronts in the one block "business district" which sets the tone of the place.
Our chosen land is ten acres, with a pond that I've already stocked with trout, about five minutes away from this metropolis. As you approach the house, you enter a bowl between the hills, the bottom of which is a 3/4 acre pond. The house will be set into the bowl...below the edge...so that despite the presence of other homes and neighbors nearby, we cannot see anyone's home from ours. The land is covered by a thick, pure stand of Poplar, with wild Rhododendrons and other native plants. All of this will be preserved as much as possible, and after construction, restored as naturally as we can, using only native plants.
 About half way up that bowl, which is obscured by the trees, will be the house as seen from the pond
About half way up that bowl, which is obscured by the trees, will be the house as seen from the pondThe house plans are being drawn by John Fryday, the architect who designed our Condo Apartment in Charlotte, and the home will be built by master builder, Bill Burdette, who's built and lived in these mountains for thirty years.
Here's what the current floor plan looks like. The upper, or main level is entered directly on the ground level, and won't require old folks to climb stairs. It has two master bedrooms, and is entered from a covered porch at the front door, or through a "mud room." A large kitchen and great room is the center of indoor living, and a large curved, covered verandah for sitting, smoking Grandpa's pipes, sippin' Wild Turkey whiskey, watching the real wild turkeys and wildlife around the pond which is below and in front of the verandah. A separate "sunroom" looking into the forest allows a degree of quiet, away from the crowd, if needed. It sounds idyllic, doesn't it.
It will be.


The lower level is for children or guests of a younger persuasion, and is reached from inside or outside, built on the slope, below the main level upstairs. It has its own deck, a small screen porch, bedrooms and baths, and a playroom for the younger set.
Follow this site for future developments, and photographs of the state of construction. Architectural elevations will be available later in the week.
We hope everyone will use and enjoy this with us, and will follow its construction with interest and love.



